Whitefield, Soukya Rd, Karnataka Bengaluru
Sowparnika Positive Homes redefine affordability. They're not just about budget-friendly pricing; they're about creating efficient, well-designed living spaces that cater to the needs of modern families.
Indraprastha exemplifies the Positive Homes philosophy. Here's what sets it apart:
Devangonthi Railway Station - 1000 m
Whitefield Satellite Railway Station - 6.6 Km
Hoodi Railway station - 11.2 Km
Devalapur Bus Stop - 800 m
Kempegowda International Airport Bengaluru - 26.7 km
DP Royal Restaurant - 1000 m
Meat and Eat - 1.2 Km
Rustique Winds - Permaculture Farm & Pet Escape - 1.8 Km
Five Star Chicken - 1.2 km
Prabhakar Medical & general store - 200 m
BALAJI POLY CLINIC - 1.2 Km
SLV clinic - 1.2 Km
RKB SANJEEVINI HOSPITAL - 1.2 km
Harsha warehouse - 3.1 km
Pavithra Provision Store - 1.1 Km
Hanuman enterprises - 1.2 Km
Sri Sainatha Provision Store - 300 m
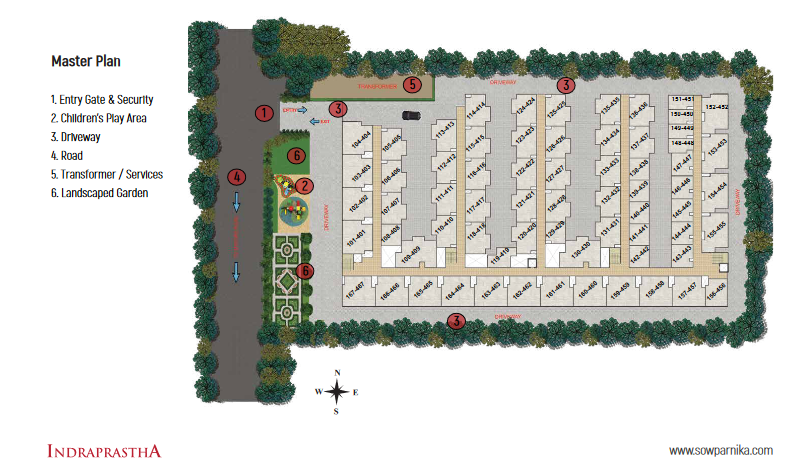
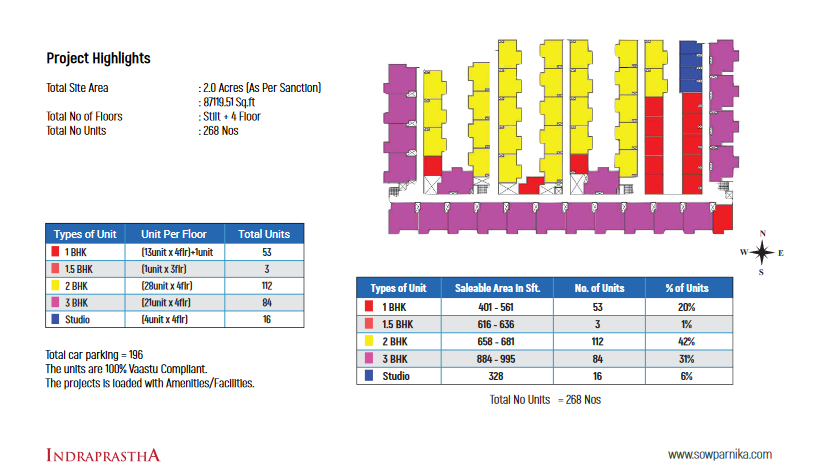
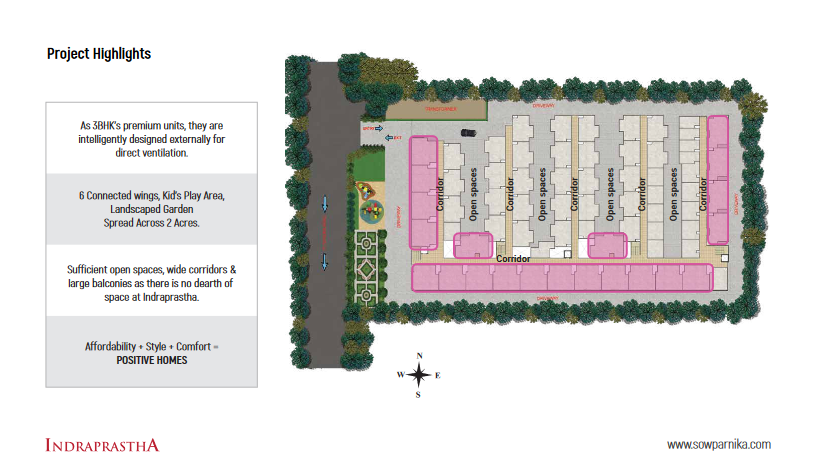
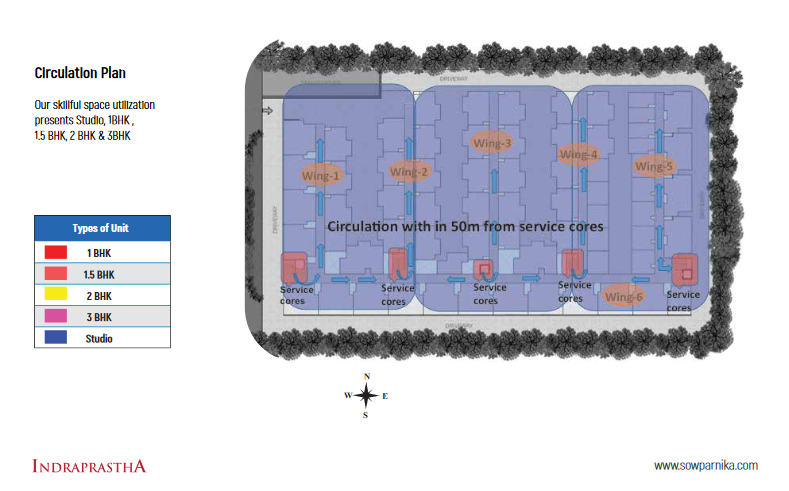
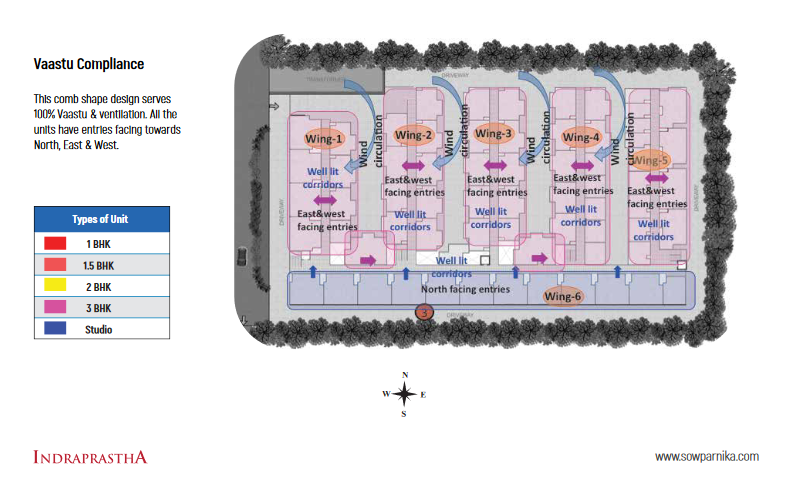
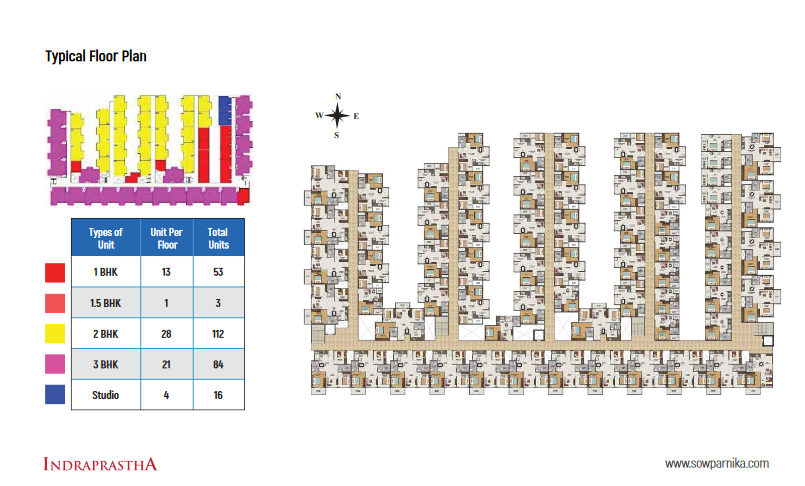
 Entry Gate & Security
Entry Gate & Security Children's Play Area
Children's Play Area Driveway
Driveway Road
Road  Landscaped Garden
Landscaped Garden Clubhouse with Indoor Games
Clubhouse with Indoor Games Landscaped Courtyard
Landscaped Courtyard Wi-Fi Enabled through service provider
Wi-Fi Enabled through service provider Sewer Treatment plant (STP)
Sewer Treatment plant (STP) Round The Clock Security
Round The Clock Security Waste Management System
Waste Management System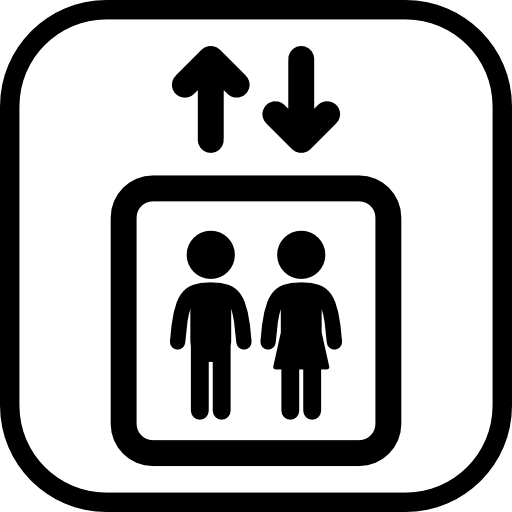 Branded Elevators
Branded Elevators Transformer
Transformer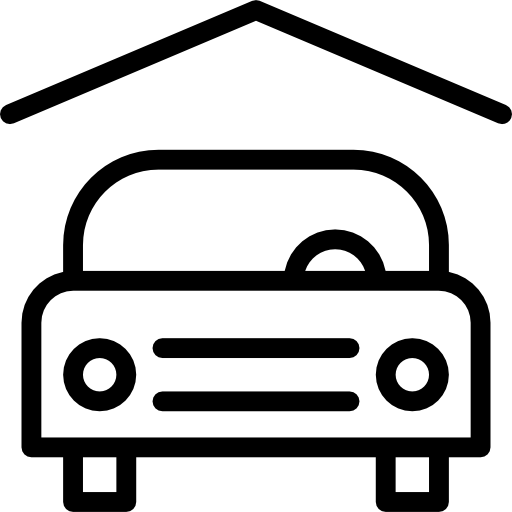 Covered Car Parking
Covered Car Parking Rain Water Harvesting
Rain Water Harvesting Health Club with Multipurpose Hall
Health Club with Multipurpose Hall 24 Hrs. Power backup for common area
24 Hrs. Power backup for common area Intercom Security Cabin
Intercom Security Cabin