Delivering Happiness One Home At A Time
Sowparnika is proud to announce our latest project, Sowparnika Atrium in Edappally. Sowparnika Atrium, a home with a novel blend of modern living with luxury and natural prospects. Each apartment is planned to have a devoted aspect and is accentuated by an abundance of direct light, 360-degree ventilation, and a lot of space. The Apartment is cautiously engineered to form a feeling of calm and comfort and is strategically situated to lessen your travel for all of your daily needs....
There are various amenities in Sowparnika Atrium with Landscaped Garden, Power Backup, Gymnasium, Swimming Pool and Lift to name a few. Located close to prominent suburbs of Edappally, the area of Ernakulam District has prominent schools and hospitals within a close distance.
Some of the important landmarks near Sowparnika Atrium are Industrial Estate, South Kalamassery, Vanitha-Veneetha Cineplex, Rajagiri Public School, etc. With important facilities available in the vicinity, Edapally surely is a suitable place to call home.
 Swimming Pool & Toddlers Pool
Swimming Pool & Toddlers Pool Mini Market
Mini Market Health Club with Unisex Gym
Health Club with Unisex Gym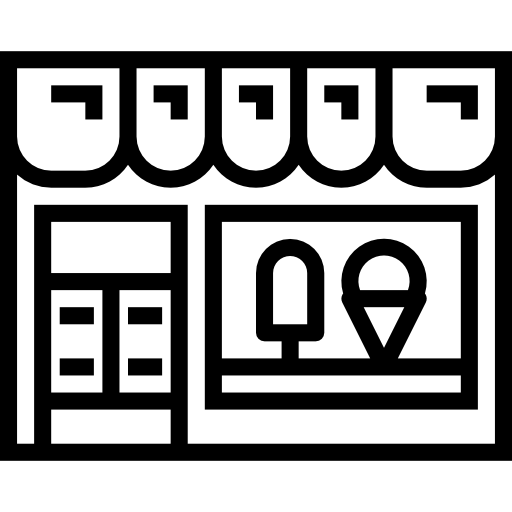 Multipurpose Hall
Multipurpose Hall Indoor Games
Indoor Games Sewer Treatment plant (STP)
Sewer Treatment plant (STP) Landscape Garden
Landscape Garden Visitors Lobby
Visitors Lobby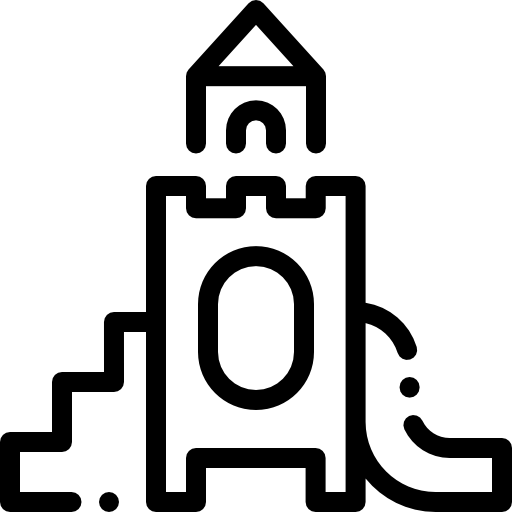 Children’s Play Area
Children’s Play Area Intercom Connection with Security
Intercom Connection with Security Waste Management System
Waste Management System Rain Water Harvesting
Rain Water Harvesting 24 hrs Security
24 hrs Security 24 hrs Power Backup for Common Area
24 hrs Power Backup for Common Area Covered Car Parking
Covered Car Parking Drivers Toilet
Drivers Toilet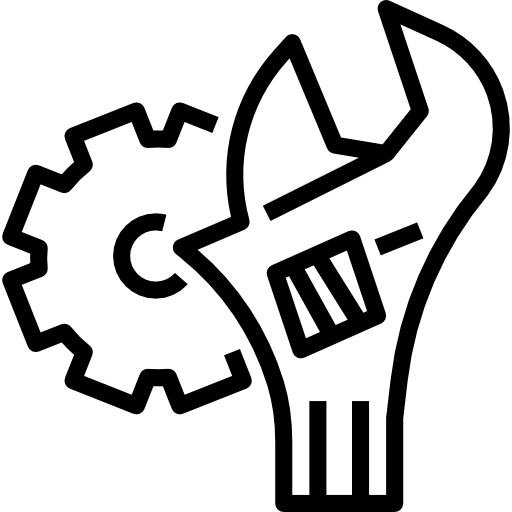 On Call Maintenance
On Call Maintenance| Unit Types | Built-Up Area | View |
|---|---|---|
| 1 BHK | 702 sq.ft | 702 SQ.FT. |
| 2 BHK | 985 - 985 sq.ft |
952 SQ.FT. |
960 SQ.FT. |
963 SQ.FT. |
982 SQ.FT. |
985 SQ.FT. | 885 SQ.FT. | 988 SQ.FT. |
| 3 BHK | 1052 - 1151 sq.ft | 1052 SQ.FT. | 1136 SQ.FT. | 1151 SQ.FT. |
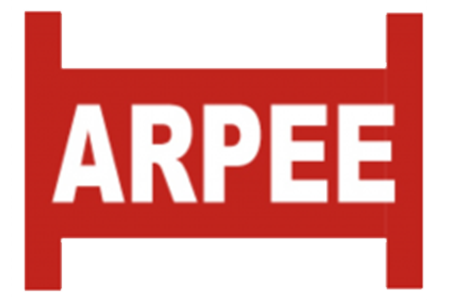
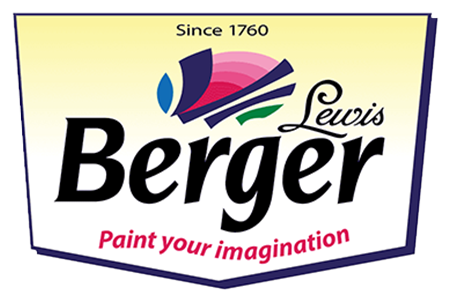
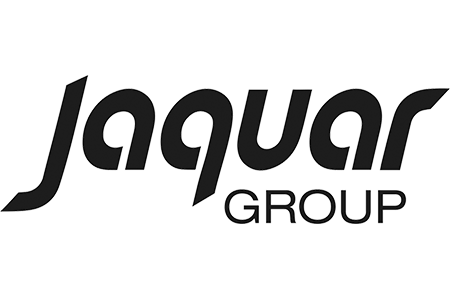
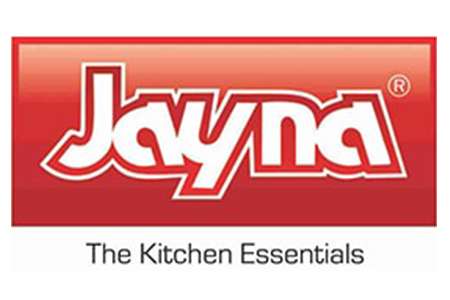

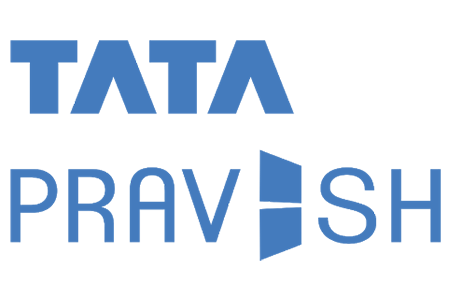
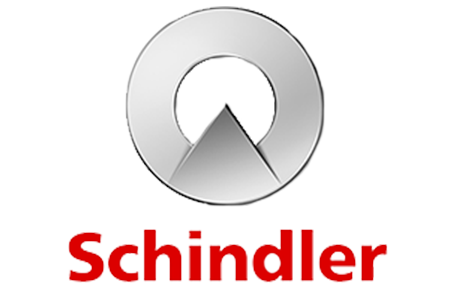
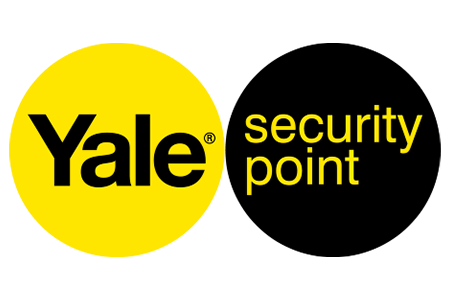

The project is equipped with amenities like landscaped gardens, swimming pool, olympic size swimming pool, tree plantation