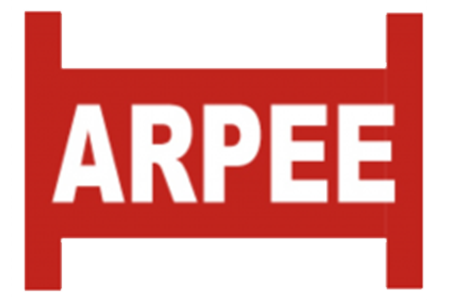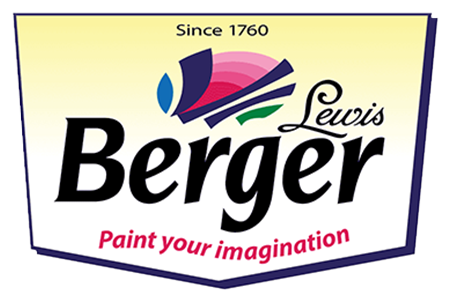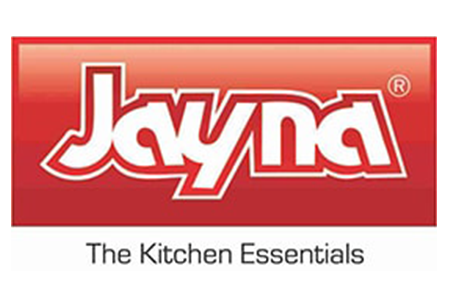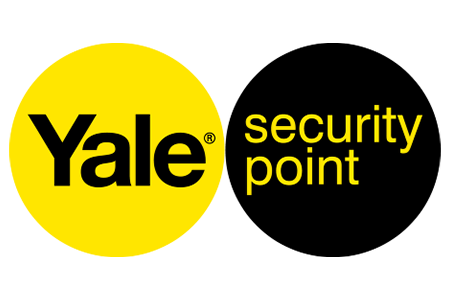Offering modern homes with comfort and quality.
Elevate your lifestyle at Sowparnika West Holmes, a premium apartment complex nestled in the heart of Vazhayila, Trivandrum. This up-and-coming neighborhood is experiencing a surge in real estate development, offering a unique blend of urban convenience and a serene environment. Sowparnika West Holmes stands out as a beacon of modern living, providing spacious and thoughtfully designed apartments perfect for families and young professionals.
Vazhayila is rapidly emerging as a sought-after residential destination in Trivandrum. With its strategic location, excellent infrastructure development, and a growing community, the area presents a compelling opportunity for investors.


















Bus Services: The Kerala State Road Transport Corporation (KSRTC) operates city services connecting various parts of Trivandrum. The nearest bus stop is Vazhayila Junction, approximately 1 km away, with an estimated travel time of 5 minutes.
Train Services: The closest railway station is Thiruvananthapuram Central Railway Station, located about 8 km from the property, with a travel time of approximately 20 minutes.
Airport: Trivandrum International Airport is situated around 12 km away, with an estimated travel time of 30 minutes.
Schools:
St. Thomas Residential School: Approximately 2 km away, 10 minutes.
Kendriya Vidyalaya, Pattom: Around 6 km away, 15 minutes.
Colleges:
Mar Ivanios College: About 5 km away, 15 minutes by car.
Government Medical College, Thiruvananthapuram: Approximately 7 km away, 20 minutes.
SK Hospital: Located around 4 km away, with a travel time of 10 minutes.
Kerala Institute of Medical Sciences (KIMS): Approximately 6 km away, 15 minutes.
Peroor Medical Centre: 2.8 km from the property, 10 minutes.
ESI Hospital: 3 km from the property, 10 minutes.
SUT Hospital: 6 km from the property, 15 minutes.
Technopark: Situated about 15 km from the property, with an estimated travel time of 30 minutes.
Infosys Campus: Approximately 16 km away, 35 minutes.
Mall of Travancore: Located around 10 km away, with a travel time of 25 minutes.
Central Mall: Approximately 8 km away, 20 minutes.
Hotels:
Hilton Garden Inn: About 8 km away, 20 minutes.
Hycinth Hotels: Approximately 8 km away, 20 minutes.
Restaurants:
Villa Maya: Located around 9 km away, with a travel time of 22 minutes.
Zam Zam Restaurant: Approximately 7 km away, 18 minutes.
State Bank of India, Peroorkada Branch: About 3 km away, 10 minutes.
HDFC Bank, Kowdiar Branch: Approximately 5 km away, 15 minutes.







