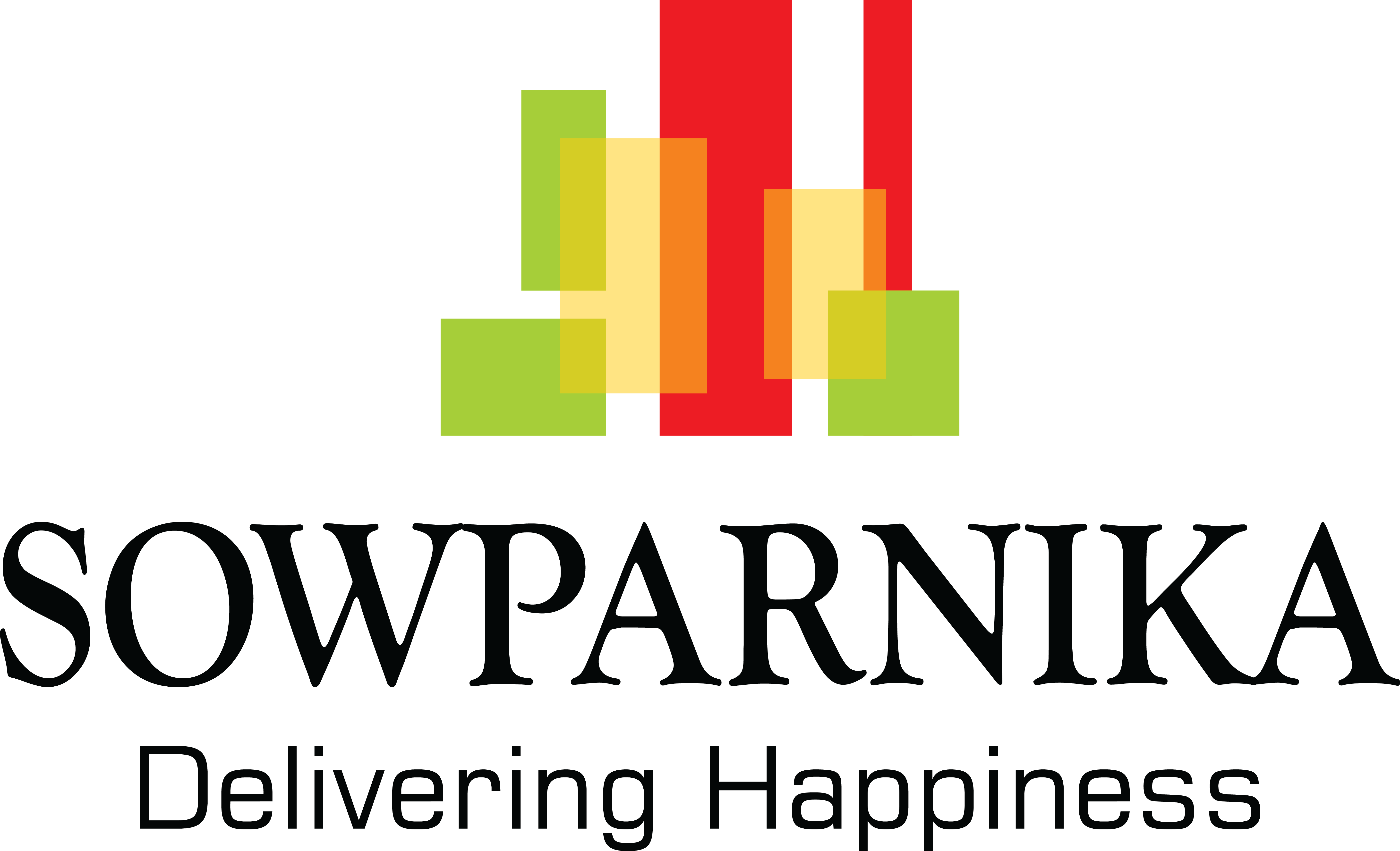


Kitchen design is often considered the heart of the home—a place where meals are prepared, conversations flow, and family memories are made. Whether you're a passionate chef or someone who enjoys the occasional home-cooked meal, a well-designed kitchen can make a world of difference. But with so many design choices available, how do you know where to begin? At Sowparika Projects, we understand that the kitchen must be both functional and inviting. In this blog, we’ll guide you through key design principles that will help you create the kitchen of your dreams, balancing both style and efficiency.
1. Maximize Efficiency with a Smart Layout
A great kitchen layout is essential for reducing unnecessary movement and creating an intuitive space. When planning your kitchen, consider these tips:
By minimizing steps and strategically placing your kitchen essentials, you'll create a more efficient workspace.
2. Create the Perfect Flow: Traffic and Space Planning
The flow of traffic in your kitchen can make or break the experience. If too many people are crammed into a narrow space, cooking can become a stressful task. Keep these points in mind:
A well-thought-out design reduces kitchen congestion and enhances the cooking experience.
3. Strategic Storage: Declutter Your Kitchen
The key to an organized kitchen is proper storage. Whether you're working with a small space or a large one, here’s how you can keep your kitchen tidy:
Effective storage is about making the best use of your space while keeping your kitchen neat and efficient.
4. Optimize Work Surfaces with Landing Space
As you cook, you'll need a spot to place hot pots, pans, or ingredients. Ensuring you have enough counter space around your appliances is essential. Here’s how to plan:
By thoughtfully planning your workspace, you’ll have a clutter-free environment and more room to work comfortably.
5. Place Appliances Thoughtfully for Comfort and Safety
The placement of appliances directly impacts both the comfort and safety of your kitchen. Consider the following:
Remember, designing a kitchen is about creating a space that works for you, so make thoughtful decisions based on your needs.
6. Electrical Points: Plan for Convenience
Strategic placement of electrical outlets is often overlooked but is crucial for a functional kitchen. Here's how to make sure your kitchen is powered up:
Planning your electrical needs will prevent the frustration of searching for an outlet when you need it most.
7. Cabinet Design: Add Personality to Your Space
Your kitchen cabinets are more than just storage—they're a key design feature. To avoid a monotonous look, get creative:
Well-designed cabinets not only offer function but can elevate the overall aesthetic of your kitchen.
8. Countertop Space: Make Cooking Comfortable
For those who enjoy cooking, ample countertop space is a must. Consider these ideas:
Maximizing countertop space will allow you to spread out and work more comfortably.
9. Waste Management: Sustainable Kitchen Solutions
As sustainability becomes more important in everyday life, having a waste management system in place in your kitchen is essential:
With a little planning, you can create a kitchen that not only supports your cooking but also your commitment to sustainability.
10. Create a Focal Point: Make Your Kitchen Stand Out
To truly make your kitchen shine, choose a statement element that becomes the focal point of the room. This could be:
By incorporating one or two statement pieces, you can give your kitchen a unique, personalized look that reflects your style.
Designing the perfect kitchen is about finding the balance between style, function, and comfort. With the right planning and thoughtful decisions, your kitchen can be a space that enhances your daily life. Whether you're preparing meals for your family, entertaining guests, or simply enjoying a quiet moment, the kitchen should be a place that inspires creativity and connection.
At Sowparika Projects, we understand that your home should reflect your values, and we’re here to help you create a kitchen that supports your lifestyle. Let’s work together to design a space that’s not only beautiful but also practical, efficient, and tailored to your needs.
Ready to transform your kitchen? Contact us today and start your journey toward a space that feels like home.