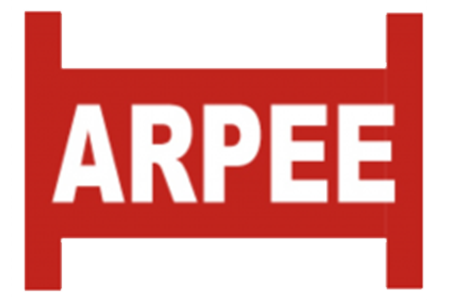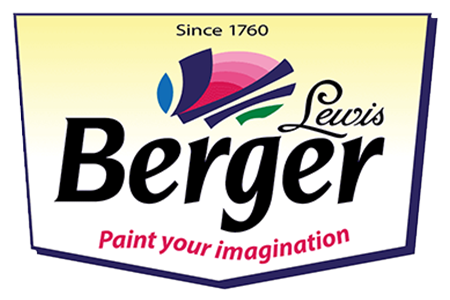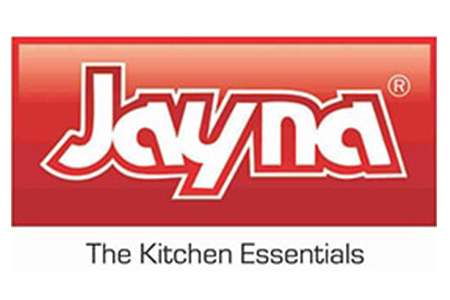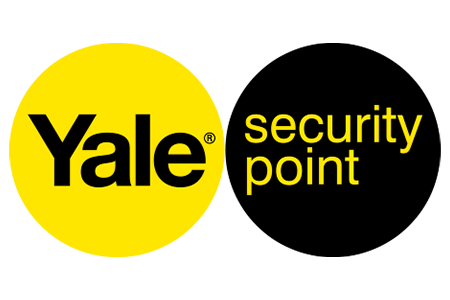Delivering Happiness One Home At A Time
Is it awesome when you find the perfect getaway while opening the windows of your home? Sowparnika Bhavani in Trivandrum makes this possible as it is situated right at the center of the city, Thycaud, so that you may relish all the requisites of urban connectivity and the ecstasy of a life nurtured by nature....
Let it be the Bus stand, Railway Station, Airport, Hotels, Shopping Malls, Hospitals, Schools, or Colleges everything can be easily accessed from Bhavani. We are offering Affordable 2 and 3 BHK apartments in Trivandrum. Now, stop searching for luck, because here luck comes to your doorstep. Just choose one from the surplus of possibilities that come across you and get used to living a boundless exciting life in your new 2 & 3 BHK Apartments in Trivandrum.
Established in 2003, Sowparnika Projects & Infrastructure is a renowned developer firm. Till date, Sowparnika Projects & Infrastructure has developed 58 projects with a focus on healthy and sustainable lifestyle.
 Fully Equipped Air-Conditioned Unisex Gym
Fully Equipped Air-Conditioned Unisex Gym Intercom from apartments to security cabin
Intercom from apartments to security cabin Round the clock security
Round the clock security Designer Entrance Lobby
Designer Entrance Lobby Provision for Wi-Fi Internet
Provision for Wi-Fi Internet Access control entry for lobby area & gym
Access control entry for lobby area & gym Automatic light sensing system for Basement Parking
Automatic light sensing system for Basement Parking Rainwater Harvesting
Rainwater Harvesting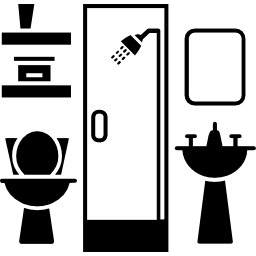 Drivers room with attached toilet
Drivers room with attached toilet Independent Letter Box
Independent Letter Box| Unit Types | Built-Up Area | Availability | View |
|---|---|---|---|
| 2 BHK | 1136 - 1568 sq.ft | Yes | 1136 SQ.FT. | 1568 SQ.FT. |
| 3 BHK | 1634 - 2510 sq.ft | Yes | 1634 SQ.FT. | 1737 SQ.FT. | 1737 SQ.FT. | 1931 SQ.FT. | 1953 SQ.FT. | 2247 SQ.FT. | 2250 SQ.FT. | 2510 SQ.FT. |
Mannamoola Bus Stop - 300 m
Oolanpara Junction Bus Stop - 700 m
KSRTC Perurkada - 800 m
Peroorkada Depot - 800 m
Manikanteswaram Bus Stop - 900 m
Thiruvananthapuram Central Railway Station - 5.3 km
Pettah Railway Station - 6 km
Kochuveli Railway Station - 8.8 km
Veli Railway Station - 10 km
Trivandrum International Airport - 7.4 km
Saatwika Ayurveda Treatment Centre - 2.3 km
Mental Health Center - 500 m
Santhwana Hospital - 1.6 km
District Model Hospital - 1000 m
SK Hospital - 2.8 km
LAKSHMI MEDICALS - 300 m
SREYA MEDICALS - 300 m
THOPPIL MEDICAL STORES - 700 m
SREE KRISHNA ENGLISH MEDICINES - 800 m
Santhi Medicals - 900 m
Peroorkada Market - 1000 m
Reliance Fresh - 1.1 km
More Outlet - 1.1 km
HOTEL AKASH - 1.1 km
BROTHERS RESTAURANT - 1.1 km
Margin Free Market Pvt Ltd - 1000 m
Jasperfriend - 1.3 km
KAIRA COMPLEX - 1.4 km
Narmada Shopping Complex - 1.4 km
Harvipuram Shopping Mall - 1.4 km
SBT ATM - 400 m
State Bank Of India - 600 m
SBI ATM - 600 m
ICICI Bank ATM - 1.1 km
VIJAYA BANK - 1.1 km
