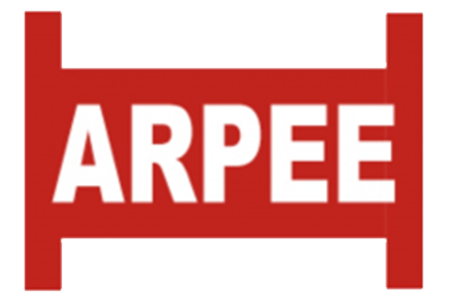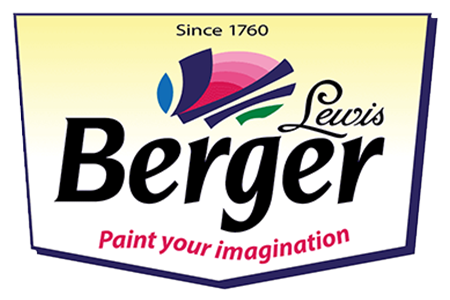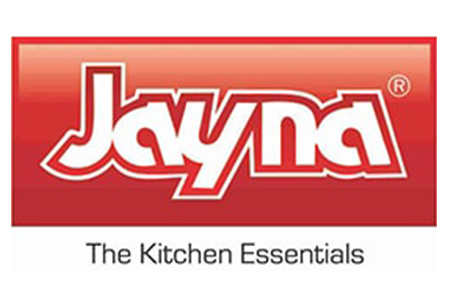Delivering Happiness One Home At A Time
Sowparnika Navarathinam Pearl, a prestigious project by Sowparnika Projects, offers a haven of comfort and modern living nestled in the heart of Thiruvananthapuram’s up-and-coming Pappanamcode neighborhood. This sprawling 4-acre gated community promises a lifestyle experience unlike any other, catering to your aspirations for spacious living, security, and a vibrant community....
Embrace Spacious Luxury:
Indulge in meticulously designed 2 and 3 BHK apartments, each crafted to maximize comfort and functionality. Unwind in expansive living areas, well-equipped kitchens, and private balconies, perfect for creating memories with loved ones. The well-planned layouts ensure ample natural light and ventilation, fostering a healthy and refreshing living environment.
Unparalleled Security and Convenience Sowparnika Navarathinam Pearl prioritizes your peace of mind. The gated community provides 24/7 security measures, ensuring a secure living environment for you and your family. With convenient amenities like ample parking space, landscaped gardens, and a children’s play area (if offered by the project), you’ll find everything you need for a relaxed and fulfilling lifestyle within the community.



















Pappanamcode is a strategic location experiencing significant growth. Sowparnika Navarathinam Pearl’s proximity to the well-established industrial estate makes it ideal for professionals and young families. The project also benefits from excellent connectivity to key areas of Thiruvananthapuram, ensuring easy access to all the city has to offer.
Trikkannapuram Bus Stop - 600 m
Aramada Church Bus Stop - 1000 m
Thiruvananthapuram Central Railway Station - 5.4 km
Pettah Railway Station - 7.7 km
Trivandrum International Airport - 8.7 km
Care & Cure Hospital & Home Health Care Services - 1.8 km
Govt. Taluk Hospital, Nemom - 2.3 km
Karthika Healthcare Center - 2.1 km
Government Taluk Hospital - 2.3 km
Excel Dental Clinic - 2.2 km
Bhagavathi Restaurant - 1.3 km
Margin Free Super Market - 1.3 km
Margin Free Shop - 1.3 km
Faris - 1.5 km
FARIS HOTEL - 1.5 km
Sree Narayana Building - 2.1 km
Darsana Plaza - 2.1 km
Sbt Atm - 1000 m
Canara Bank - 1.7 km
Canara Bank ATM - 1.9 km
TMB-Tamilnad Mercantile Bank Ltd ATM - 2.1 km
STATE BANK OF TRAVANCORE - 2.1 km







