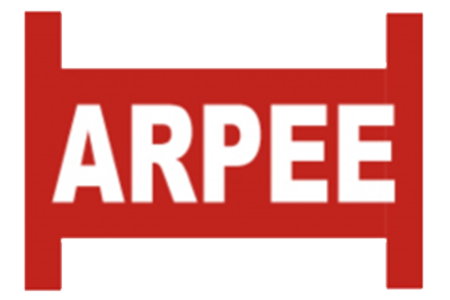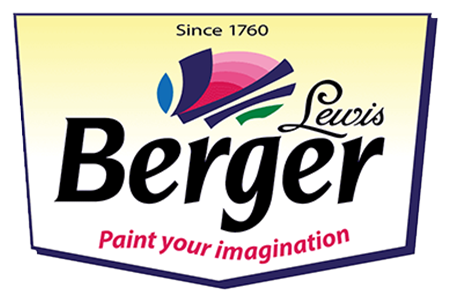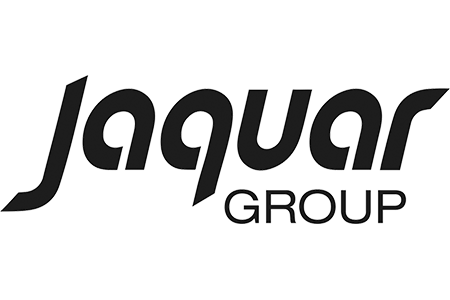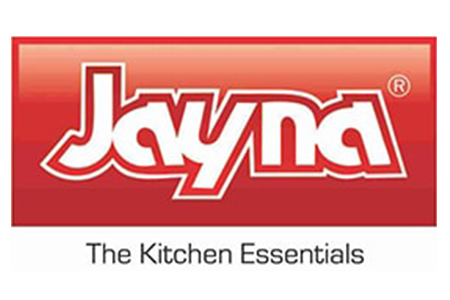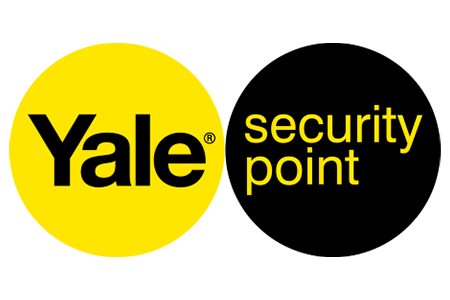Delivering Happiness One Home At A Time
Nestled in the heart of Trivandrum, Sowparnika Signature Tower redefines modern living with its exquisite blend of luxury, comfort, and convenience. Ascend to new heights of sophistication in this iconic landmark, where every detail is meticulously crafted to elevate your lifestyle...


















| Unit Types | Saleable Area | Facing | Flat | Floors | View |
|---|---|---|---|---|---|
| 2 BHK | 1109 sq.ft | North Facing | F | 7th and 8th | 1109.00 SQ.FT. |
| 3 BHK | 1319 sq.ft | North Facing | E | Ground to 6th | 1319.00 SQ.FT. |
| 3 BHK | 1409 sq.ft | East Facing | A | Ground to 6th | 1409.00 SQ.FT. |
| 3 BHK | 1449 sq.ft | East Facing | B | 1st to 8th | 1449.00 SQ.FT. |
| 3 BHK | 1421 sq.ft | West Facing | C | Ground to 8th | 1421.00 SQ.FT. |
| 3 BHK | 1428 sq.ft | West Facing | D | Ground to 8th | 1428.00 SQ.FT. |
 Commute
Commute Sreekayam Jn. - 1.5 Km
Railway Station - 5 Km
International Airport - 9.5 Km
 Education
Education KIMS - 3 Km
Medical College - 3.5 Km
Loyal Institutions - 1.6 Km
MGM School - 4.5 Km
School of Good Shepherd - 3.5 Km
CET College - 4 Km
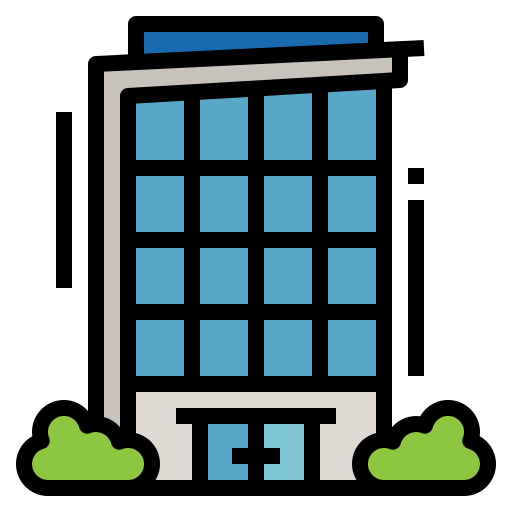 Tech Parks
Tech Parks UST Global/ Infosys - 5 Km
Technopark Campus - 7 Km
 Shopping
Shopping Lulu Mall - 5 Km
Taurus Mall - 7 Km
