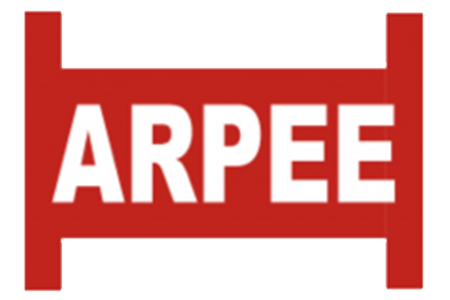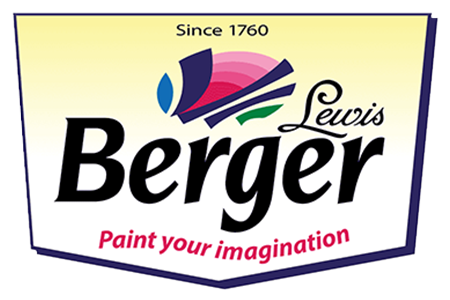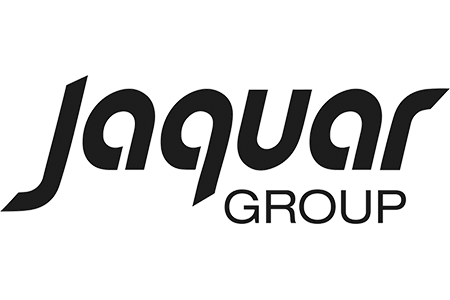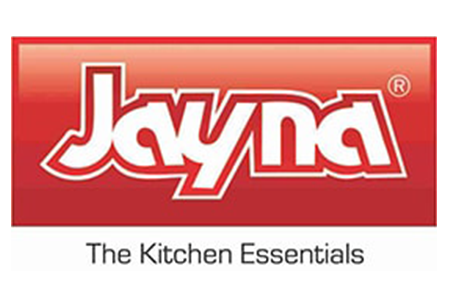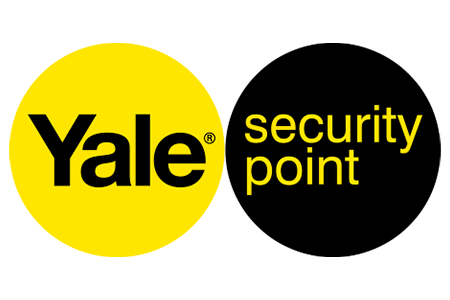Luxurious 2 & 3 BHK apartments near Techno Park.
Sowparnika Yara is the epitome of premium living in the heart of New Thiruvananthapuram, strategically located just 500 meters from the highly sought-after Techno Park Phase 1 & Phase 2. Designed for modern families, professionals, and investors, this residential haven offers a unique opportunity to live in a thriving community without compromising on quality. The spacious 2 & 3 BHK apartments at Sowparnika Yara blend comfort, style, and functionality, providing the ideal space to call home. ...
Whether you’re looking for a peaceful retreat or a place close to work, Yara offers a lifestyle where luxury meets affordability. Each apartment is crafted with meticulous attention to detail and built to last, featuring top-of-the-line finishes and modern amenities that will make you feel right at home.
From a dedicated children’s play area to a state-of-the-art gymnasium, a serene swimming pool, and a multipurpose hall for various events, Sowparnika Yara is designed with the entire family in mind. It’s the ideal place for those who value quality, convenience, and an enhanced living experience.
Sowparnika Yara presents the perfect choice for discerning buyers looking to invest in a premium home with the added advantage of being near Techno Park—one of the most vibrant tech hubs in Thiruvananthapuram. If you are ready to step into a modern, comfortable, and convenient lifestyle, Sowparnika Yara is waiting for you. However, it’s important to plan your investment carefully, taking into account project timelines and budget considerations to maximize the long-term value of your investment.

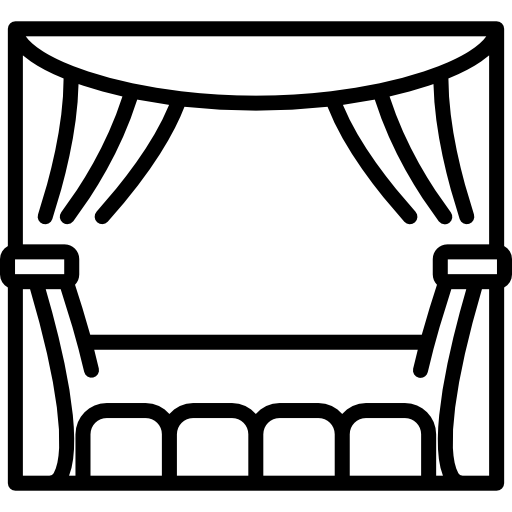









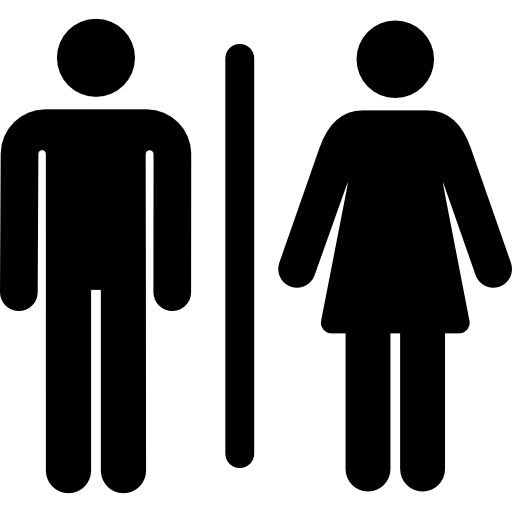

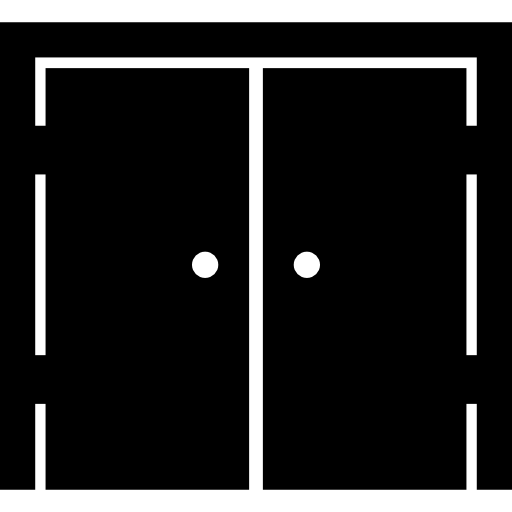




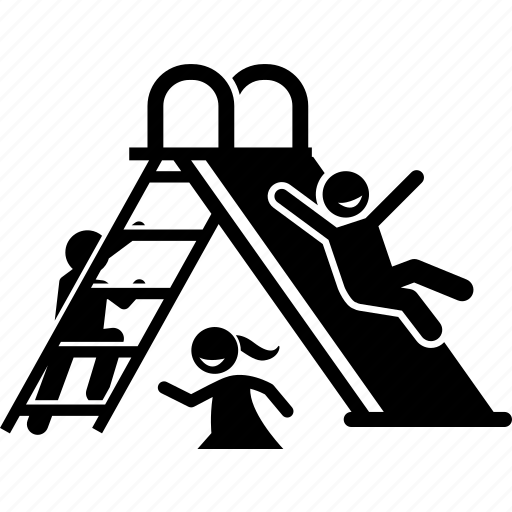



| Unit Types | Built-Up Area | Availability | View |
|---|---|---|---|
| 2 BHK | 887 - 1121 sq.ft | Yes | 887 SQ.FT. | 944 SQ.FT. | 944 SQ.FT. | 962 SQ.FT. | 1121 SQ.FT. |
| 3 BHK | 1122 - 1462 sq.ft | Yes | 1122 SQ.FT. | 1283 SQ.FT. | 1462 SQ.FT. |
Kulathoor Bus Stop - 500 m
Preman Nair Junction Bus Stop - 1000 m
Veli Railway Station - 1.8 km
Kochuveli Railway Station - 3.5 km
Trivandrum International Airport - 6.9 km
TSC Hospital - 700 m
Ashirvad Mission Hospital - 700 m
T.M. Medical Centre - 600 m
Janata Clinic - 600 m
Government Homeo Dispensary, Attipra - 1000 m
Veadhi - Event Partner - 300 m
Lal's Restaurant - 400 m
Hotel Sankar - 400 m
Mannan Hotel - 400 m
CP's Fast Food - 400 m
Corporation Shopping Complex - 600 m
DEVS SAKURA - 900 m
Margin Free Super Market - 1.1 km
Sun City Hypermarket - 1.6 km
Kerala Gramin Bank - 400 m
STATE BANK OF TRAVANCORE ATM - 500 m
State Bank ATM - 500 m
State Bank ATM - 600 m
State Bank Of India ATM - 600 m
